East West Mystery
East west orientation.
I used to wonder why Victorian streets were laid out north to south giving houses an east – west orientation. Thus the front of the house was facing toward the east or west and not sensibly south toward the sun.
I also wondered why Victorian house designs in general were so compartmentalized necessitating several fire places and heat loosing chimneys. Why the rooms were all so tall. The orientation made for a slight bleakness in at least half of the rooms toward the back of the house. Then, as if that weren’t enough, the buildings themselves almost never had insulation. I had observed the strange phenomenon in other Canadian towns as well. Canada is one cold place for sure. How could it be then that designers were able to completely ignore ten thousand years of building technology know how and produce designs that were at minimum 4 times less efficient than they could easily have been? The thing, only because I’m dim witted, perplexed me off and on over the years, a minor mystery.
The answer is so obvious I am ashamed to admit it took so long to grasp. The answer is coal. Though to be clear coal didn’t cause the orientation problem. Coal is the carbon remains of formerly living creatures buried in the earth by geological processes; it is too passive a thing to cause a problem all on it’s own. Coal burns giving off heat. A few powerful people became rich and powerful by selling coal, mostly to less powerful people. Sometimes the very poor could also buy coal. A few powerful people also employed designers, engineers and architects to resolve supply side profitability issues for coal mine investors. Growing the market four to ten times while at the same time keeping coal prices down for their own factories. So, maybe not a mystery after all.
Though very few actual Victorian houses survive in Victoria today the “coal barons” is certainly the largest and finest. How could a few self interested people boondoggle most of North America and part Europe into such a costly, unhappy waste, I wondered. Well this too might not be so mysterious; the answer is “style.” Victorian house designers, using an odd mixture of Classical, Roman, Egyptian, Chinese, Japanese, Indian and what ever else came to mind to hodgepodge a style of architecture intended impress people very concerned with appearances, that to be stylish and thus have status, meant having several chimneys and a dizzying array of wall papers. A stylish lady sitting at the bottom of a corn flakes box room with heat rising to the distant ceiling might “catch a chill” gather up her everywhere ubiquitous Victorian shawl and request of a gentleman, often deployed closer to the fire, to “put up a bit more coal” as these houses were drafty as well. Other than building these stylish new homes on top of a lava flow, it is hard to imagine how anyone might have made the Victorian house more dangerous and a wasteful fire hazard than by plumbing it for coal gas lights and coal fired heat. So great was the Victorian’s need of heat that from 1860 to 1910 “Great Fires” engulfing cities were practically normal events.
The Victorian house was very, very coal needy and later bringing oil into the inefficiency stream only perpetuated design trend waste. Problematically, North America and parts of Europe have millions of inefficient houses and buildings to contend with on an east west orientation now.
Losing heat is still a problem for houses and putting up a bit more coal or oil is just not an option anymore. What to do?
Well the good news is all those south facing roofs are ideal for solar heat conversion.
“During the winter, ice and snow would be taken into the ice house and packed with insulation, often straw or sawdust. It would remain frozen for many months, often until the following winter, and could be used as a source of ice during summer months.” Ice House
In a similar manner waste summer heat from an roof/attic can be stored under a building and will remain warm until the following summer. This “heat battery” approach to home heating is not complex or very costly to retrofit existing buildings. The concept is simple. Ideally, new buildings are designed with this concept in mind and a sub basement trench is installed to contain the transfer duct before the basement concrete is poured.
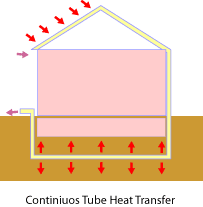
In theory and practice the system is not much more than a continuous low pressure “pipe” or duct work from roof to basement. It is important however, because of the lower air pressure involved, the system be air tight throughout with only the exit end open for air to escape. Many, many design variations are possible.
A few concept illustrations:
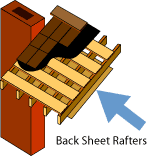
On the top side, existing rafters are converted to form a large heat harvesting system of ducts by simply nailing plywood or similar sheet material to their under side. Each sheet of plywood makes 32 square feet of ducts. A common duct is then constructed to carry hot air to an existing chimney where it is moved to the basement and out of the ash clean out. If no chimney exist a duct will need to be constructed. A cinder block wall makes a good duct work. Once hot air arrives in the basement it will need to travel in a duct ( thin wall metal is best) some reasonable distance through a “thermal mass” and back to the outside of the house in one long continuous movement. Though many modern buildings have been designed with large water heat storage tanks these tanks aren’t necessary as the ground it’s self can store heat as well without expense or humidity. Electromechanical systems with their purchase, maintenance and monthly costs aren’t needed either as the sun’s heat in summer is engine enough.

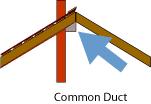
If there is an unused chimney, as the case with many historic houses, a stone duct work is ready made and waiting.
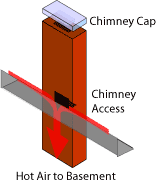
“Lay flat poly tube” is an inexpensive type of duct if no unused chimney is available; presently 22.99 for 100 feet of 18 inch wide 2.5 mm “lay flat tube.” Building an internal or external (outside the house) plywood duct down one wall is also an option to move heat toward the basement.
Typical basement chimney clean out duct addition.
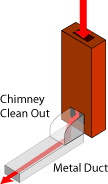
Once heat is in the basement there are a few different ways to create a thermal mass; some arrangements are better than others and each building situation requires some thoughtful refection on best practice and budget. Ideally a metal duct should be placed as deeply in the ground as possible or feasible as the ground beneath a building is a good place to store heat that can’t be carried away by freezing conditions or winter winds. Keep in mind there may be structural or drainage issues to resolve before cutting a hole in a concrete floor.
One alternate method involves a constructed thermal mass of concrete or stone work and some have advocated a sand pit approach. Still others advocate a large water tank with heat exchanger storage. An air tight, nearly bottomless box filled with river or beach cobbles might also work well provided the duct enters and exits close to the floor but, does not pass through the box, and sturdy construction methods are used for the box. I say nearly bottomless box because, you will want the weight of stones to hold the box tight to the ground or floor while at the same time allowing heat to transfer through the stones to the storage mass under your building.
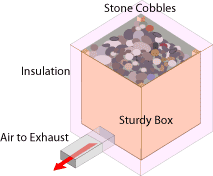
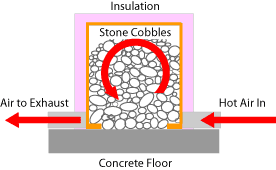
The cobble box concept is a little different with a dirt sub floor, but in both cases air is allowed to circulate around the stones and transfer heat through to the ground. If the basement has a “full” dirt floor a trench can be dug for the entire length of your transfer duct and then no other heat transfer system is needed. (first illustration)
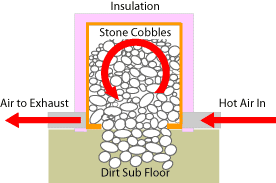
Be sure to exclude birds and rodents from your system. A quater inch metal mesh is best for this job.
Leave a comment